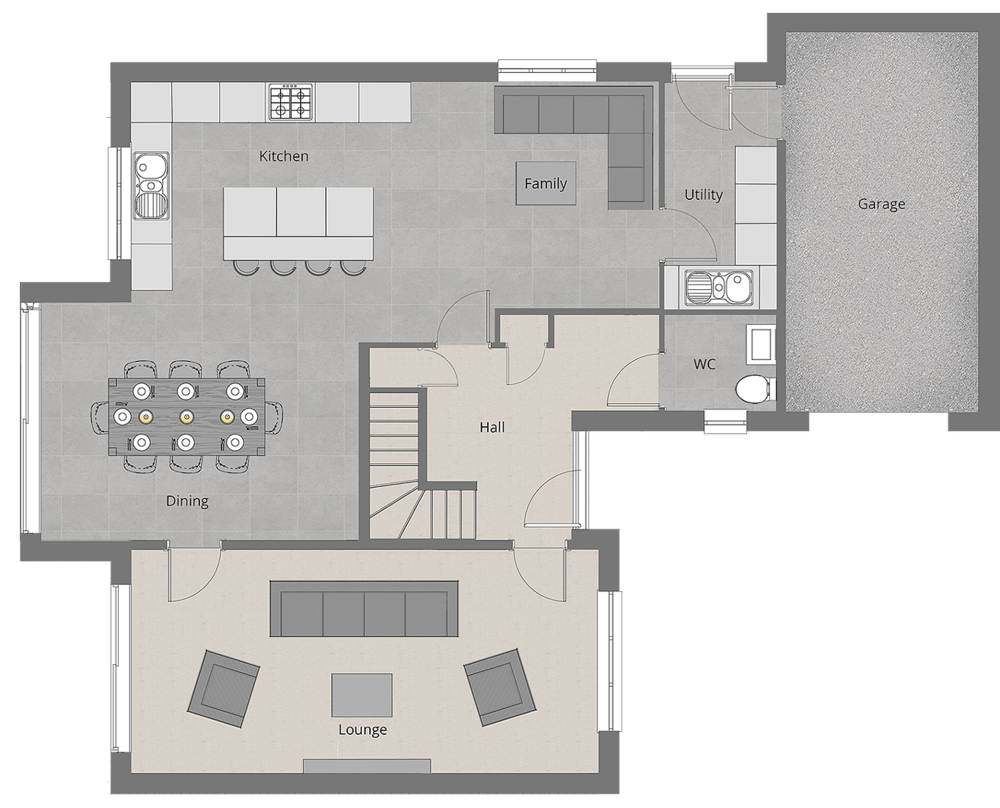PLOT 11
The Belford
AT THE LANGTONS
The Belford is a show-stopping 4 (king-size)-bedroom detached home with integral garage.
Price From
SOLD
Beds
4
Sq. Ft.
2360
Call: 0333 034 1355
DirectionsPLOT 11
The Belford
AT THE LANGTONS
The Belford is a show-stopping 4 (king-size)-bedroom detached home with integral garage.
Call: 0333 034 1355
DirectionsThe Belford AT THE LANGTONS
The Belford exudes both luxury and practically, and is perfectly placed on an executive 11-home development.
This home is anything but standard. It boasts over £20,000 worth of upgrades including a beautiful designer kitchen with Quartz worktops, an indulgent egg-shaped, free-standing bath to the family bathroom, flooring, carpets, window dressings and light fixtures throughout, and so much more.
Entering the Belford, you're welcomed with a double-height entrance hall and a feature staircase paired with a galleried landing, leading to the spacious, open-plan kitchen, dining area and family room.
Anthracite sliding doors open to reveal the large, landscaped west-facing garden – perfect for spending quality time with family and friends.
A separate contemporary lounge and study, which can be accessed from the main hallway and also the dining area, complete the stunning ground floor along with a well-fitted utility room and cloakroom.
The first floor features a galleried landing introducing the indulgent master bedroom which is complete with a Juliet balcony, walk-in dressing room and exquisite en-suite bathroom.
The second double bedroom also boasts an en-suite bathroom. Two further double bedrooms and stylish family bathroom, which includes a spacious shower and egg-shaped bath, complete this beautiful, executive home.



Virtual Tour
Take a 3D tour around the beautiful Belford at The Langtons.

LUXURIOUS LIVING
IN THE BELFORD










THE BELFORD
Floorplan


Ground Floor
| Room | Meters | Feet and Inches |
| Garage | 5.9 x 6.14 | 19' 4" x 20' 1" |
| Dining Room | 5.14 x 3.84 | 16' 9" x 12' 6" |
| Family Room | 3.88 x 3.66 | 12' 7" x 12' 0" |
| Hall | 3.74 x 3.64 | 12' 3" x 11' 9" |
| Kitchen | 4.66 x 3.55 | 15' 3" x 11' 6" |
| Living Room | 7.55 x 3.61 | 24' 8" x 11' 8" |
| Utility | 1.79 x 3.66 | 5' 9" x 12' 0" |
| WC | 1.66 x 1.55 | 5' 4" x 5' 1" |


First Floor
| Room | Meters | Feet and Inches |
| Bathroom | 1.86 x 3.7 | 6' 1" x 12' 1" |
| Bedroom 1 | 4.54 x 5.29 | 14' 9" x 17' 4" |
| Bedroom 2 | 4.54 x 3.55 | 14' 9" x 11' 6" |
| Bedroom 3 | 3.74 x 3.61 | 12' 3" x 11' 8" |
| Bedroom 4 | 3.71 x 3.71 | 12' 2" x 12' 2" |
| En-Suite | 2.45 x 1.64 | 8' 0" x 5' 4" |
| En-Suite 2 | 1.62 x 2.52 | 5' 3" x 8' 3" |
| Hall | 4.86 x 3.73 | 15' 9" x 12' 2" |
| Robes | 2.67 x 1.83 | 8' 8" x 6' 0" |

COME AND TAKE A LOOK AROUND
Exclusive Viewing
We'd love to show you around this beautiful home. To book your exclusive one-to-one appointment, find and date and time that suits you in the diary below.
Alternatively, you can call 0333 034 1355 or email sales@homesbycarlton.com.
The Langtons
A beautifully designed development of just eleven forever homes in a thoughtfully planned layout that maximises space and privacy for everyone.
There are six unique house types allowing you to choose the home that has been configured to suit your needs. Each property has expertly designed front and back gardens and throughout the community, there are additional green spaces making your surrounding environment calming and private.

The Langtons Brochure
Discover The Langtons and what the local area has to offer by downloading the development's brochure below.
ENQUIRE
BROCHURE
Make An Enquiry
Have a question about The Belford? Fill in the form below and we’ll be back in touch as soon as possible.
Download The Brochure
The Langtons
Download The Langtons' brochure and register your interest via the form below.
Book A Viewing
Find a time in the diary below to book a viewing of this beautiful home.



