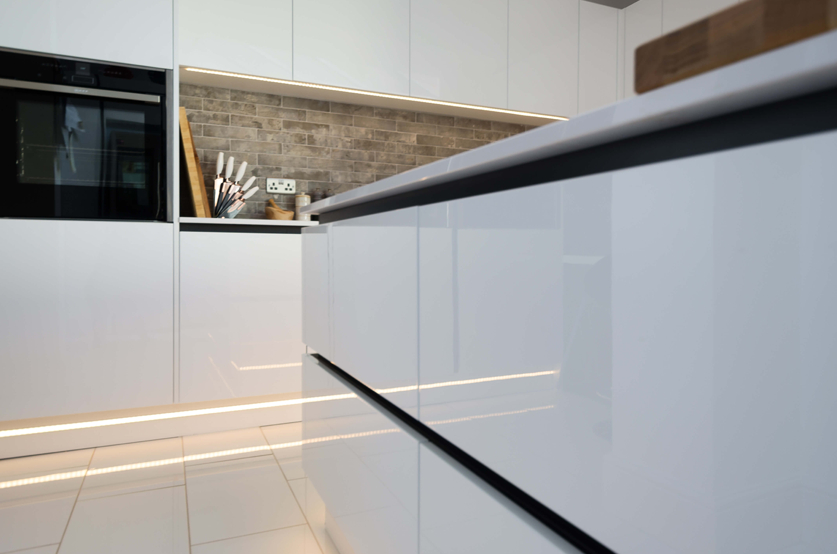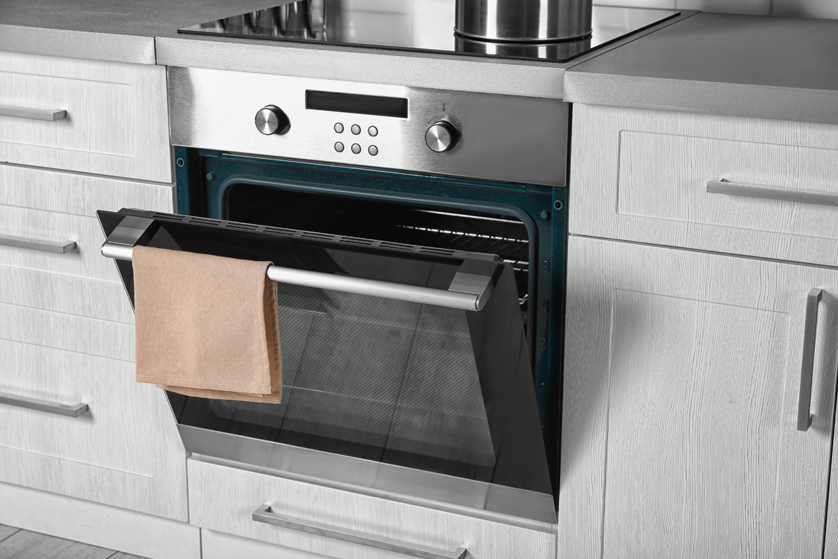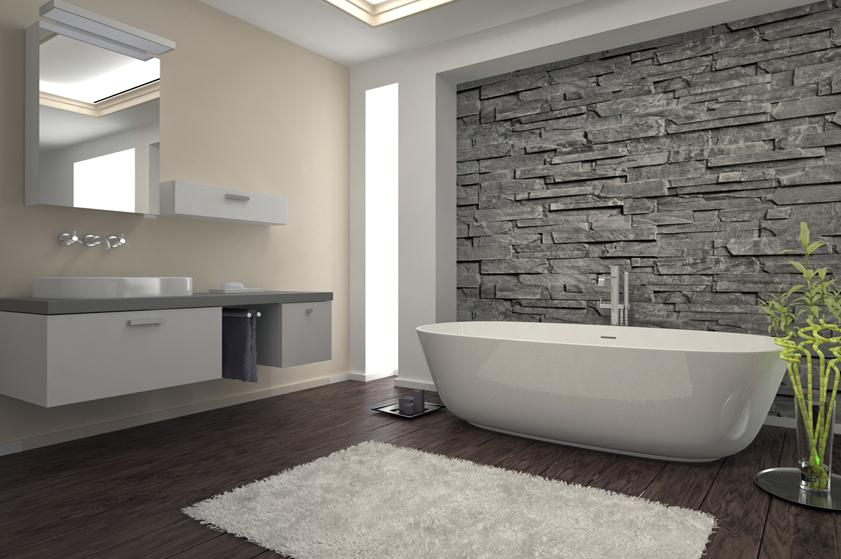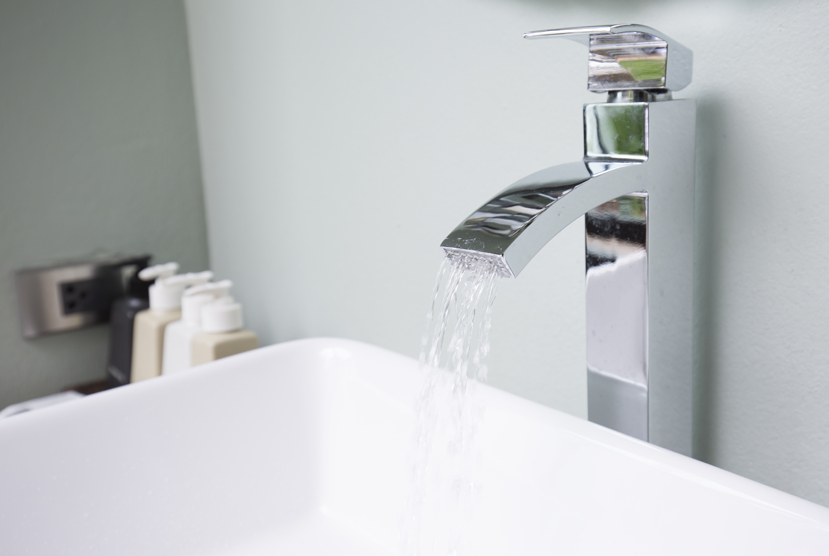Development Progress
With a flexible layout to appeal to both couples and young families, the L-shaped design of the Croft creates a truly unique living space in this 3-bedroom home.
On entering the airy hallway, there is integral storage and a handy cloakroom. The elegant lounge has a dual aspect to the front and rear with the added benefit of beautifully crafted French doors leading to the garden.
A large separate kitchen has plenty of space for dining and like the lounge has French doors opening onto the rear of the property. On the first floor is an impressive master bedroom with en-suite shower room along with a further two bedrooms, one double and one single and a family bathroom.
LIVING ROOM
5235mm x 3405mm
(17’ 1” x 11’ 1”)
KITCHEN/DINING
5460mm x 4197mm
(17’ 9” x 13’ 7”)
BEDROOM 1
4917mm x 4147mm
(16’ 1” x 13’ 6”)
BEDROOM 2
3682mm x 2598mm
(12’ x 8’ 5”)
BEDROOM 3
2440mm x 2337mm
(8’ x 7’ 6”)
Whether you prefer a contemporary, sleek, handleless design or a more traditional look, the Juniper can be tailored to your chosen style.
Sleek and seamless
A sleek, handleless kitchen finished in deep, rich gloss with striking horizontal and vertical line work is the embodiment of contemporary style.
A modern classic
If you prefer an up-to-the-minute, elegant take on the traditional kitchen, simple Shaker style cabinetry creates a contemporary take on this classic style.
Finishing touches
Silestone or polished quartz worktops, a choice of floor finishes and LED under cupboard feature lighting maintain the style. A comprehensive range of appliances ensure your kitchen is as practical as it is beautiful.




Each bathroom has been designed to create maximum impact. The position of the tiles have been carefully considered to compliment the sanitary ware. Brushed steel tile trims provide a perfect finish. Minimalist glass shower screens large, bespoke mirrors complete the look, while high quality brassware ensures function is as impressive as form.
For more information, please fill in the form below to receive your FREE brochure
SUBJECT TO
PLANNING
PLANNING
APPROVED
REGISTER
YOUR INTEREST
UNDER
CONSTRUCTION
NOW
SELLING