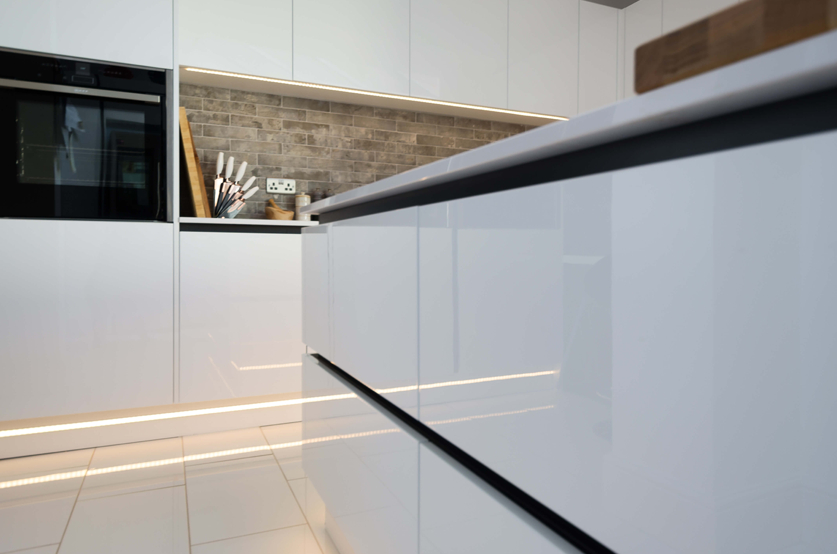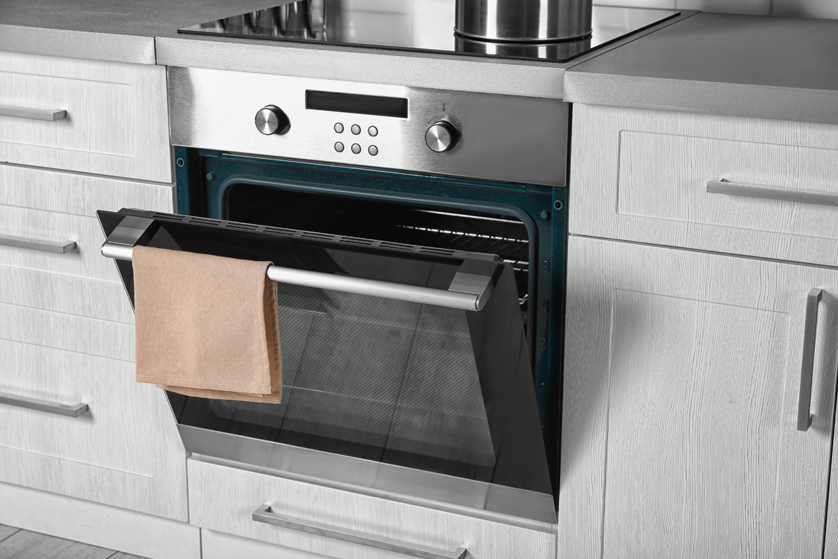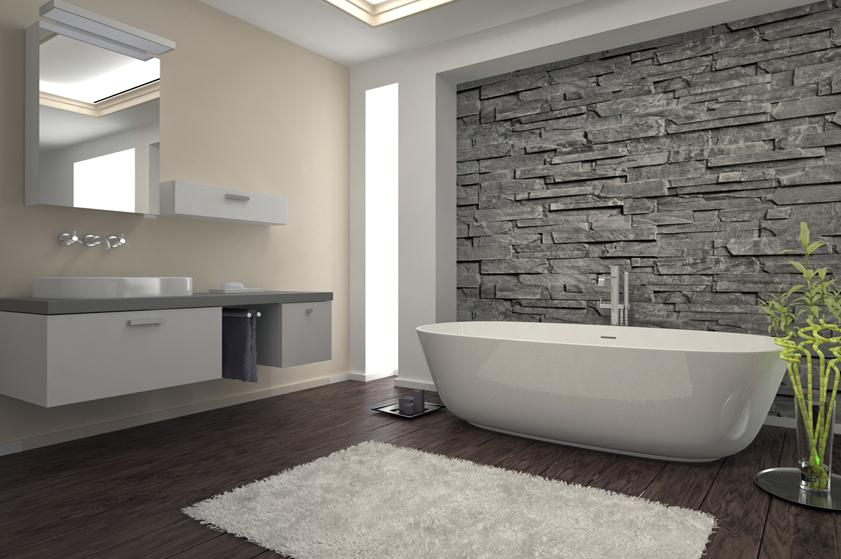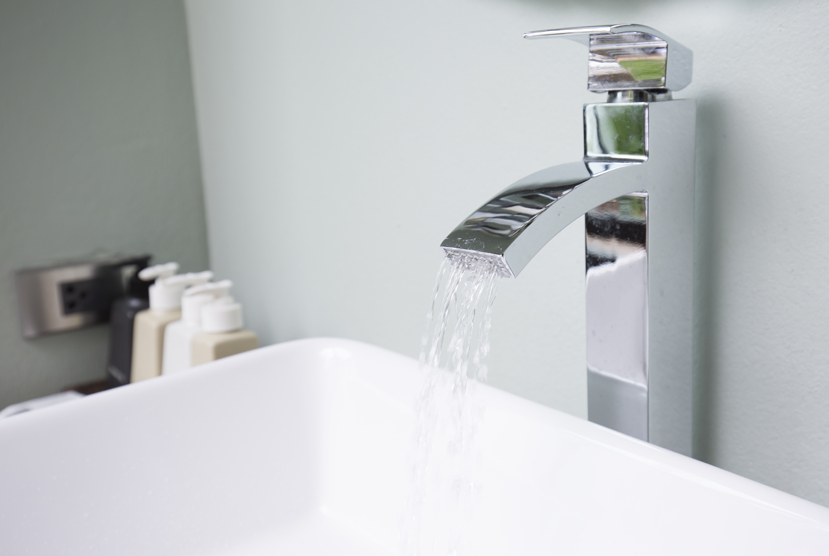Development Progress
The Galloway is our large 4 bedroom detached executive home with two floors of generous living space.
An impressive entrance hallway leads to a downstairs cloakroom and through to an open plan kitchen and dining area which runs the full depth of the house. Beautiful sliding doors give access to the surrounding garden.
A large separate lounge for entertaining and a downstairs study/playroom provide ample room in this impressive home.
Upstairs, a luxurious master bedroom with en suite can be found off the light and airy central landing with three further double bedrooms and a family bathroom.
LIVING ROOM
4314mm x 4071mm
(14’ 1” x 13’ 3”)
KITCHEN
3954mm x 3072mm
(12’ 9” x 10’)
DINING
3197mm x 3072mm
(10’ 4” x 10’)
STUDY
4022mm x 3013mm
(13’ 1” x 9’ 8”)
BEDROOM 1
4463mm x 3361mm
(14’ 6” x 11’)
BEDROOM 2
3659mm x 3121mm
(12’ x 10’ 2”)
BEDROOM 3
3425mm x 3150mm
(11’ 2” x 10’ 3”)
BEDROOM 4
3723mm x 3321mm
(12’ 2” x 10’ 8”)
Whether you prefer a contemporary, sleek, handleless design or a more traditional look, the Juniper can be tailored to your chosen style.
Sleek and seamless
A sleek, handleless kitchen finished in deep, rich gloss with striking horizontal and vertical line work is the embodiment of contemporary style.
A modern classic
If you prefer an up-to-the-minute, elegant take on the traditional kitchen, simple Shaker style cabinetry creates a contemporary take on this classic style.
Finishing touches
Silestone or polished quartz worktops, a choice of floor finishes and LED under cupboard feature lighting maintain the style. A comprehensive range of appliances ensure your kitchen is as practical as it is beautiful.




Each bathroom has been designed to create maximum impact. The position of the tiles have been carefully considered to compliment the sanitary ware. Brushed steel tile trims provide a perfect finish. Minimalist glass shower screens large, bespoke mirrors complete the look, while high quality brassware ensures function is as impressive as form.
For more information, please fill in the form below to receive your FREE brochure
SUBJECT TO
PLANNING
PLANNING
APPROVED
REGISTER
YOUR INTEREST
UNDER
CONSTRUCTION
NOW
SELLING