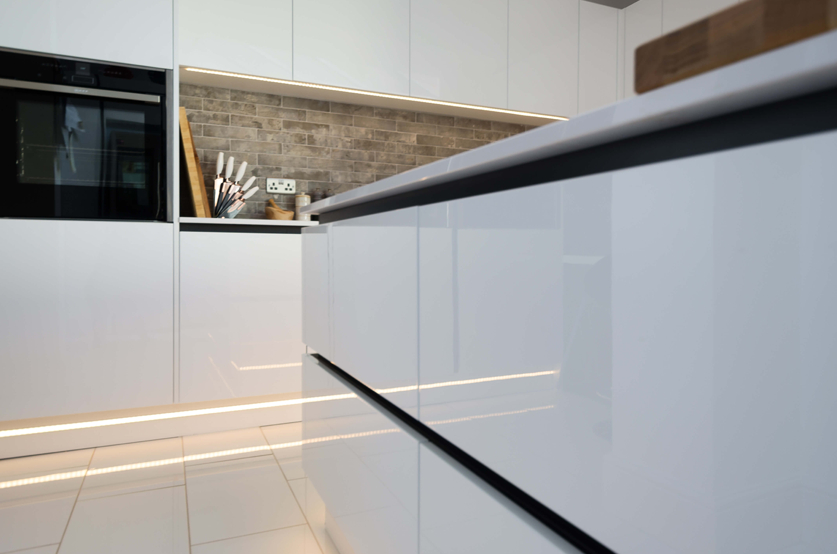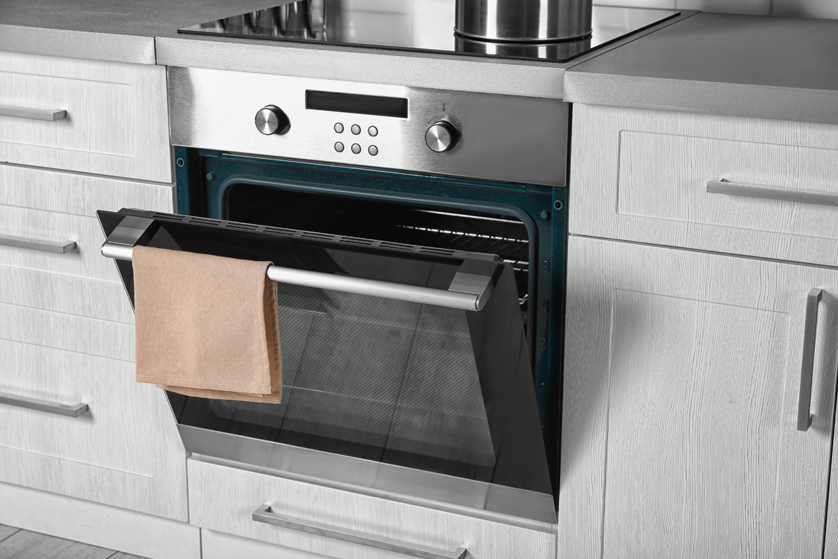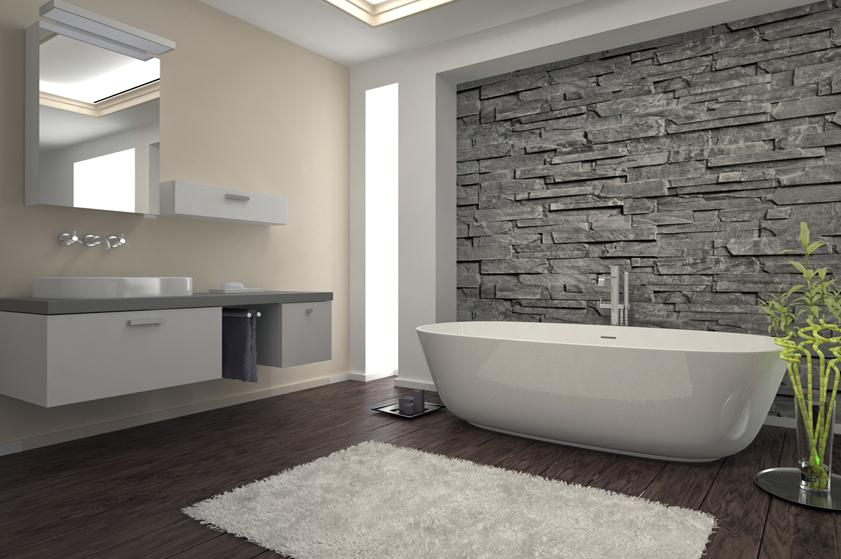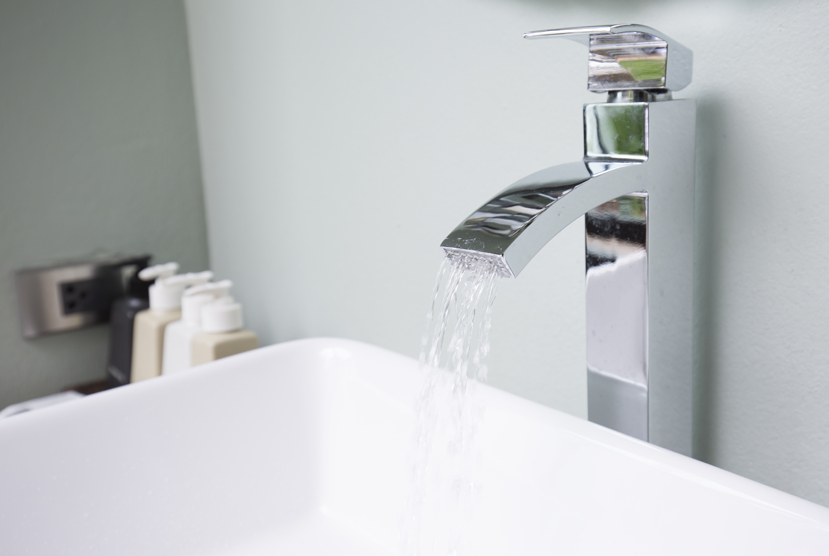Development Progress
The Damson is a 3-bedroom house perfectly designed to allow relaxed family living. A spacious open plan kitchen and lounge area complete with sliding doors leading to the garden, provides the perfect space for busy families.
An integral garage has direct access to the garden and there’s an essential downstairs cloakroom.
Upstairs, a spacious landing with built in storage, leads to an en-suite master bedroom and dressing room, a family bathroom and a further two great sized double bedrooms.
LIVING ROOM
4647mm x 4124mm
(15’ 2” x 13’ 5”)
KITCHEN
3885mm x 2334mm
(12’ 7” x 7’ 6”)
BEDROOM 1
3684mm x 3139mm
(12’ x 10’ 2”)
BEDROOM 2
3987mm x 3206mm
(13’ x 10’ 5”)
BEDROOM 3
3972mm x 2587mm
(13’ x 8’ 4”)
Whether you prefer a contemporary, sleek, handleless design or a more traditional look, the Juniper can be tailored to your chosen style.
Sleek and seamless
A sleek, handleless kitchen finished in deep, rich gloss with striking horizontal and vertical line work is the embodiment of contemporary style.
A modern classic
If you prefer an up-to-the-minute, elegant take on the traditional kitchen, simple Shaker style cabinetry creates a contemporary take on this classic style.
Finishing touches
Silestone or polished quartz worktops, a choice of floor finishes and LED under cupboard feature lighting maintain the style. A comprehensive range of appliances ensure your kitchen is as practical as it is beautiful.




Each bathroom has been designed to create maximum impact. The position of the tiles have been carefully considered to compliment the sanitary ware. Brushed steel tile trims provide a perfect finish. Minimalist glass shower screens large, bespoke mirrors complete the look, while high quality brassware ensures function is as impressive as form.
For more information, please fill in the form below to receive your FREE brochure
SUBJECT TO
PLANNING
PLANNING
APPROVED
REGISTER
YOUR INTEREST
UNDER
CONSTRUCTION
NOW
SELLING